
A unique family residence in Óbuda with a representative appearance at a fair price directly from the owners!
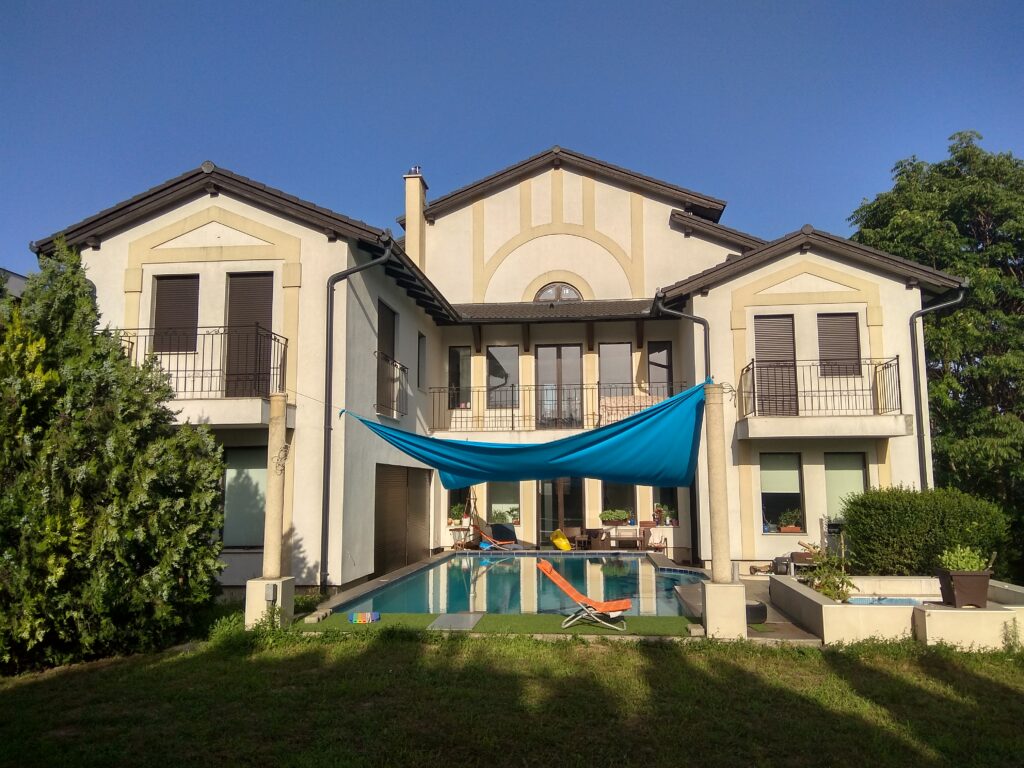
The property is located in the 3rd district of Budapest, in a quiet and elegant part of Csillaghegy –Péterhegy, three blocks from the Mészkő Family and Recreational Park.
The U-shaped, Venetian castle-style three-story family residence with a pool on a panoramic plot has many comfort functions and solutions that ensure economical operation.
In this idyllic environment, one can truly experience the desired harmony of family and social life.
The property is free from lawsuits and encumbrances. Due to the agreement between the owners, the sale can be handled quickly and smoothly.
Detailed documentation of the construction and guarantees are available to the new owner.
Plot: 1,001 sqm
Floor area: 150 sqm
Total living space: 380 sqm
See the building from the inside! (Click on the button labeled 3D virtual tour!)

Basement level:
– Double garage
– Practical storage spaces
– Large space for wellness, fitness and hobby (separate toilet and shower have already in-built)
Ground floor:
– A generous hall with a ceiling height of 7 meters
– Elegant marble staircase with wrought iron railing
– Kitchen with granite counters
– Pantry
– Dining room
– Toilet
– Living room
– Separate guest room with its own bathroom and toilet.
The living room and dining room face south-southwest with a view of a sheltered garden, and the kitchen faces east to a quiet street. The terraces on the ground floor and first floor are also facing south-west, depending on the season, they are fully exposed to the sun between 13:00 and 20:00, including the pool. The house is surrounded by neighbors on all sides, no further construction is expected. The yard and the terrace with the pool on the ground floor are intimate, and the neighbors cannot see it. The pool terrace can be opened from the dining room and the living room with sliding panoramic doors.
First floor:
– 4 bedrooms, 2 of which have balconies
– 2 bathrooms
– Household room
– Wardrobe
– 5 meters wide covered panoramic balcony
Loft Floor:
– 100 sqm
– 6 meter ceiling height
– Unbuilt, in which there are no columns
Garden:
– Built-in grill kitchen
– Large horizontal open grass area
– 14 m3 cistern system for collecting precipitation, which can be used to water the garden or even fill the pool.
– Automatic irrigation system covering the entire area of the garden.
Swimming pool:
– 4x9 meter individually designed stretched water mirror
– 1.75 meters deep
– Countercurrent function
– Bench and Roman steps
– Unique design covered with Italian swimming pool tiles.
Basic technical data:
Year of construction: 2008.
The entire construction process is richly documented with photographs.
Structural features: monolithic reinforced concrete support structure with Porotherm 38 masonry, 20 and 14 cm external thermal insulation with Terranova noble plaster.
The economical heating of the house and the production of domestic hot water are ensured by a Buderus Logomax premium category condensing gas boiler, which ensures optimal operation with separate thermostats and artificial intelligence. For safety reasons, a mixed fuel boiler is also available, which is capable of performing heating tasks on its own. The roof has Bramac concrete tiles.
Up to 40 square meters of solar panels or solar collectors can be easily installed on the reinforced roof structure. The angle and orientation of the roof is optimal. Solar collector pipes were installed from the mechanical room in the basement to the roof. Thanks to this, if needed, the system can be put into operation quickly and economically without dismantling walls.
At the time of construction, the connection points of the air conditioners on the ground floor and upstairs, as well as the space for the outdoor unit, were piped in and constructed. Based on experience, air conditioning is not needed as a result of the excellent quality of the insulation and windows.
All the rooms have outlets with Cat5e cabling (wired internet) with many sockets. The house has a three-phase power connection. There are also such connectors in the basement as well.
The security system installed in the house (partly with cameras) ensures protection. Connected to a security survaillance service provider, this works excellently with a couple of minutes of arrival.
The wooden doors and windows were made with anti-burglary foiling.
Every bedroom has at least one window with a mosquito net.
There is a false ceiling in the living room and dining room, and invisible cornice covers in the living rooms.
The ROMA system aluminum blinds in the living room and dining room (the patio blinds) are motorized, and in the bedrooms they can be easily pulled by hand.
The house can be cleaned with a central vacuum cleaner, with which 100% of mites, micro-dust, pollen and other pollutants can be removed.
Location: There is a bus (no. 219) operating to/from Csillaghegy HEV station, it takes 3 mins from the house to the bus station and another 5 mins to the HEV station to reach.
The city center can be reached in 15-20 minutes by public transport from Csillaghegy HEV station and 20 minutes from the house by car.
Thanks to the location on the hill the house enjoys an unmissable panorama.
The target price of property is 1 million EUR.
For viewing, please call the owners!
Beáta Balázs : +36 20 966 1090 (in English as well)
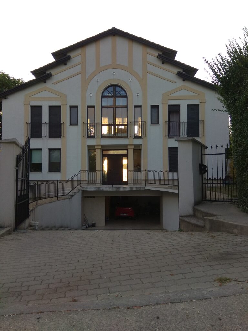
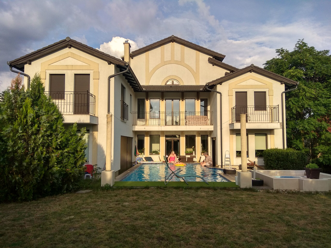
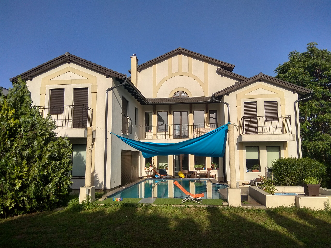
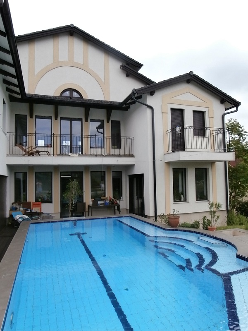
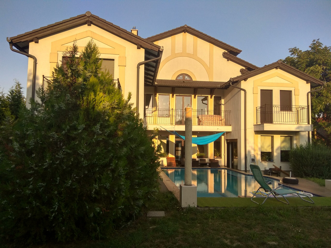
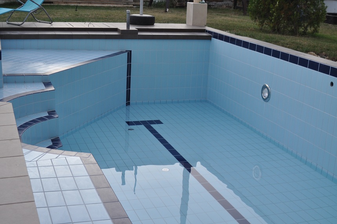
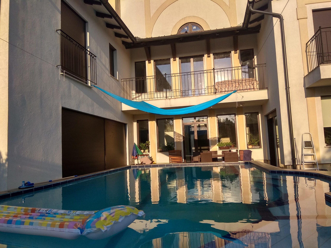
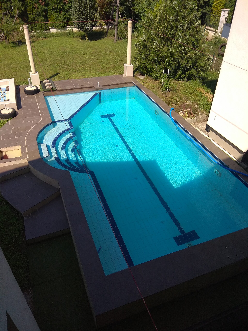
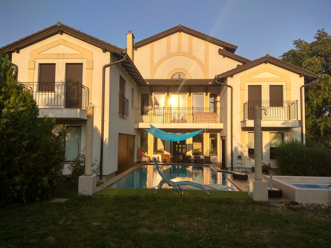
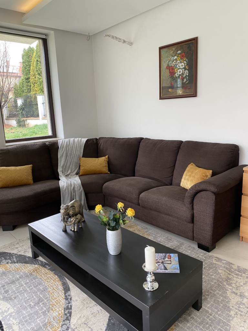
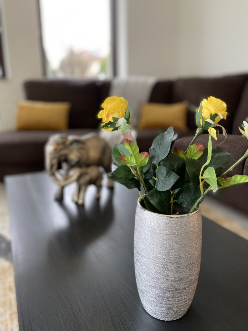
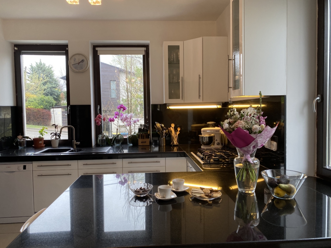
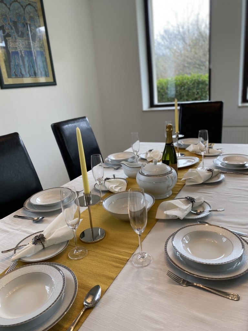
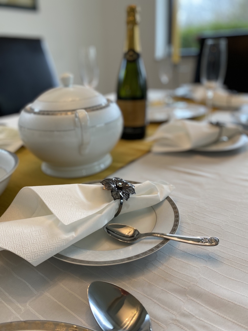
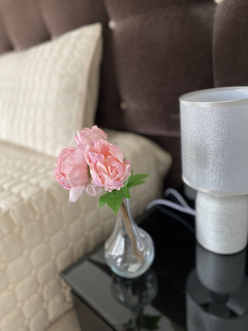
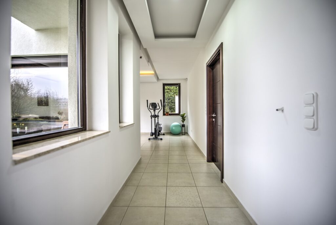
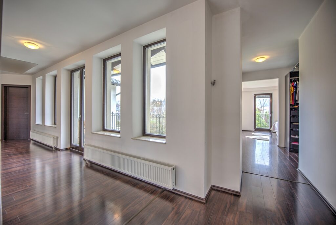
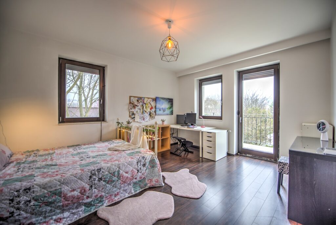
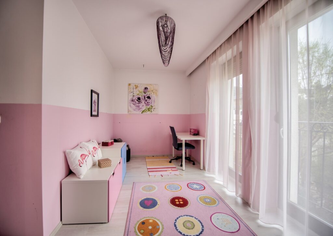
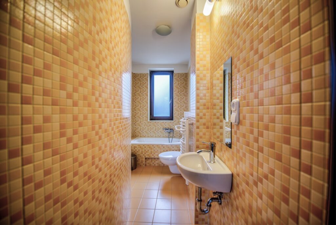
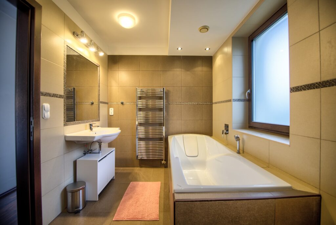
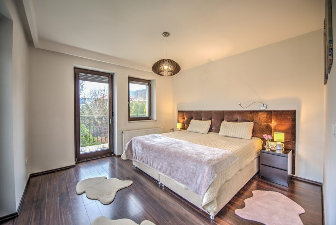

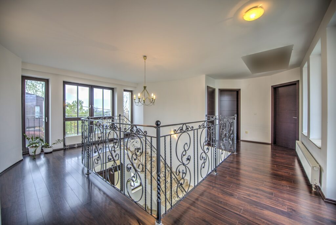
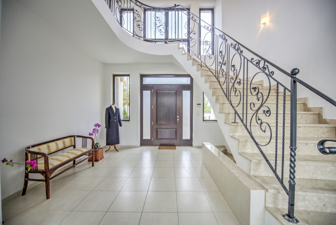
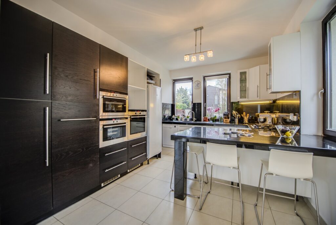
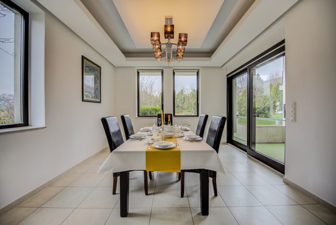
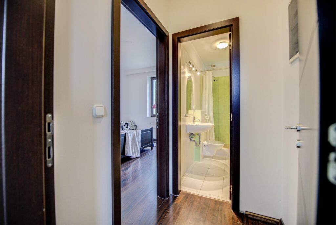
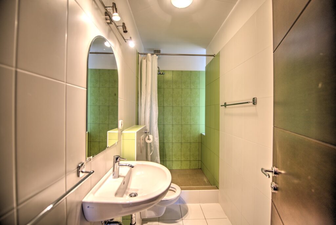
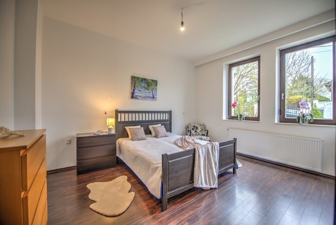
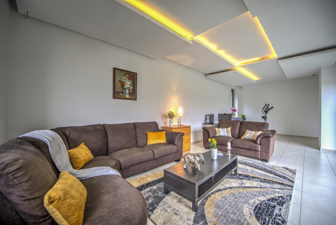
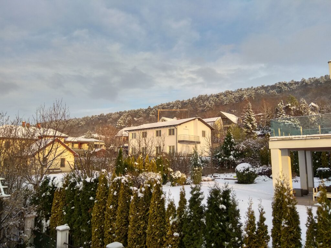
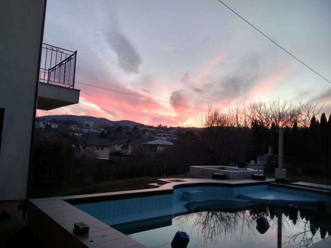
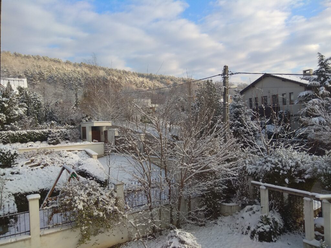
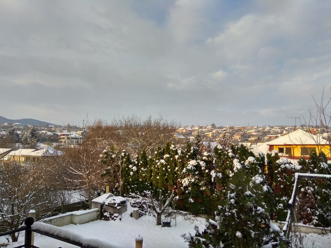
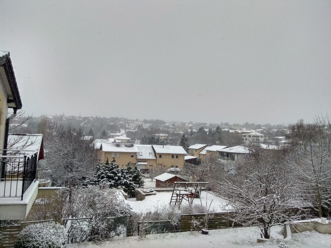

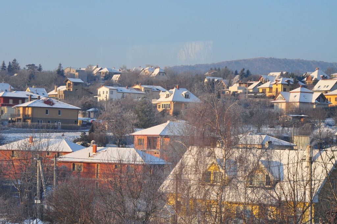
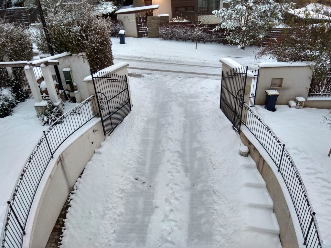

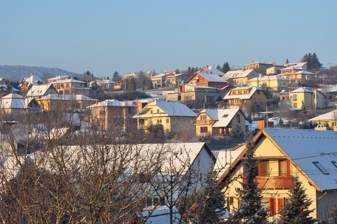
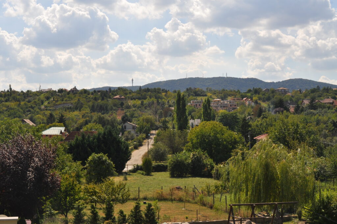
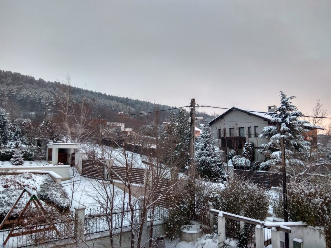
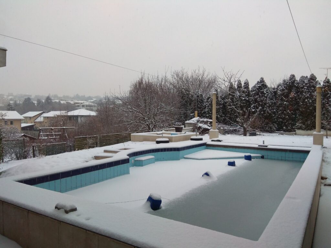
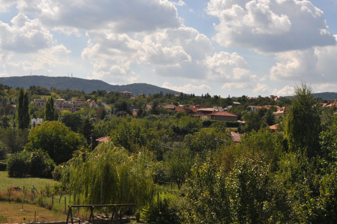

For viewing, please call the owners!
Beáta Balázs : +36 20 966 1090 (in English as well)